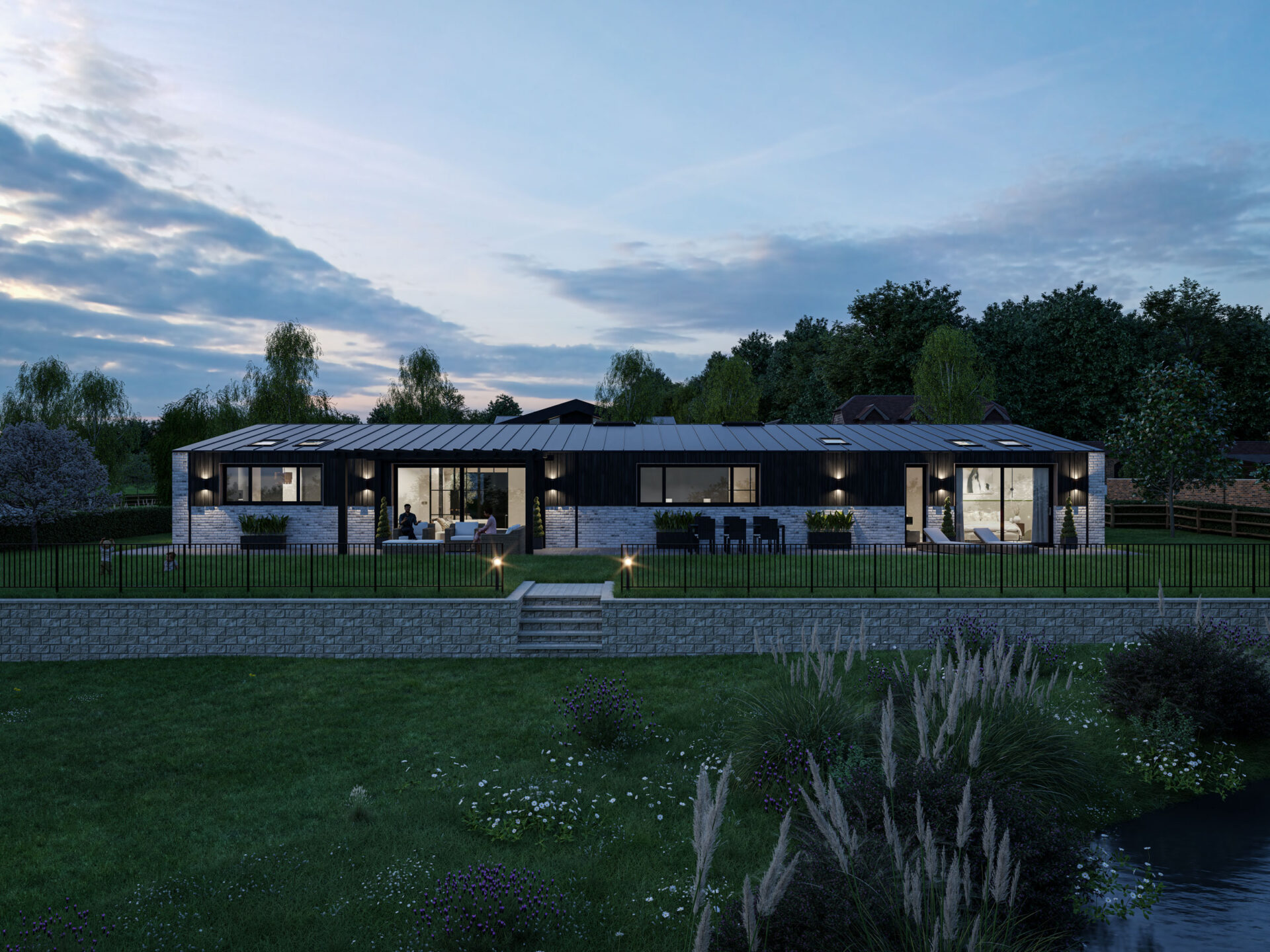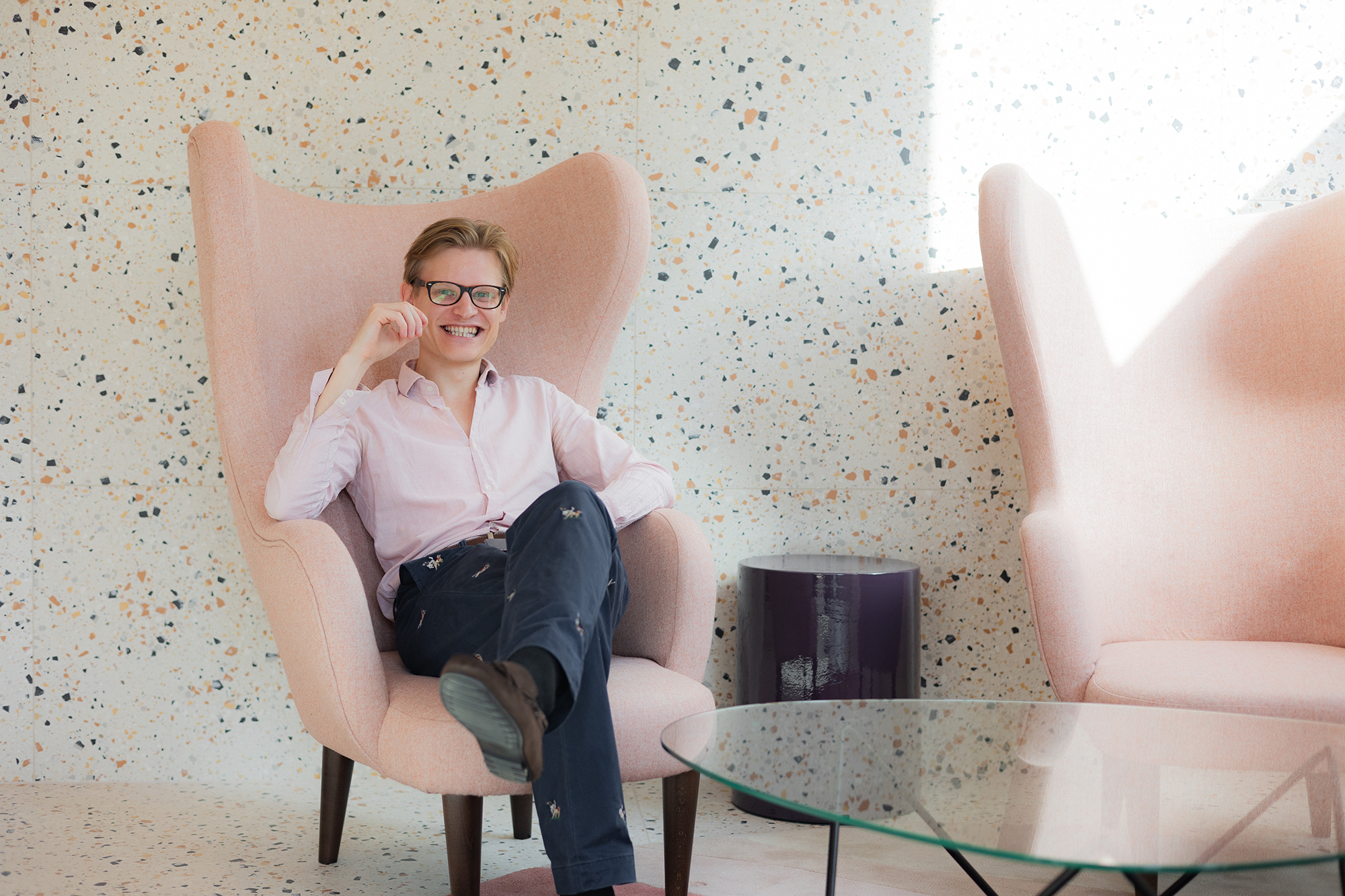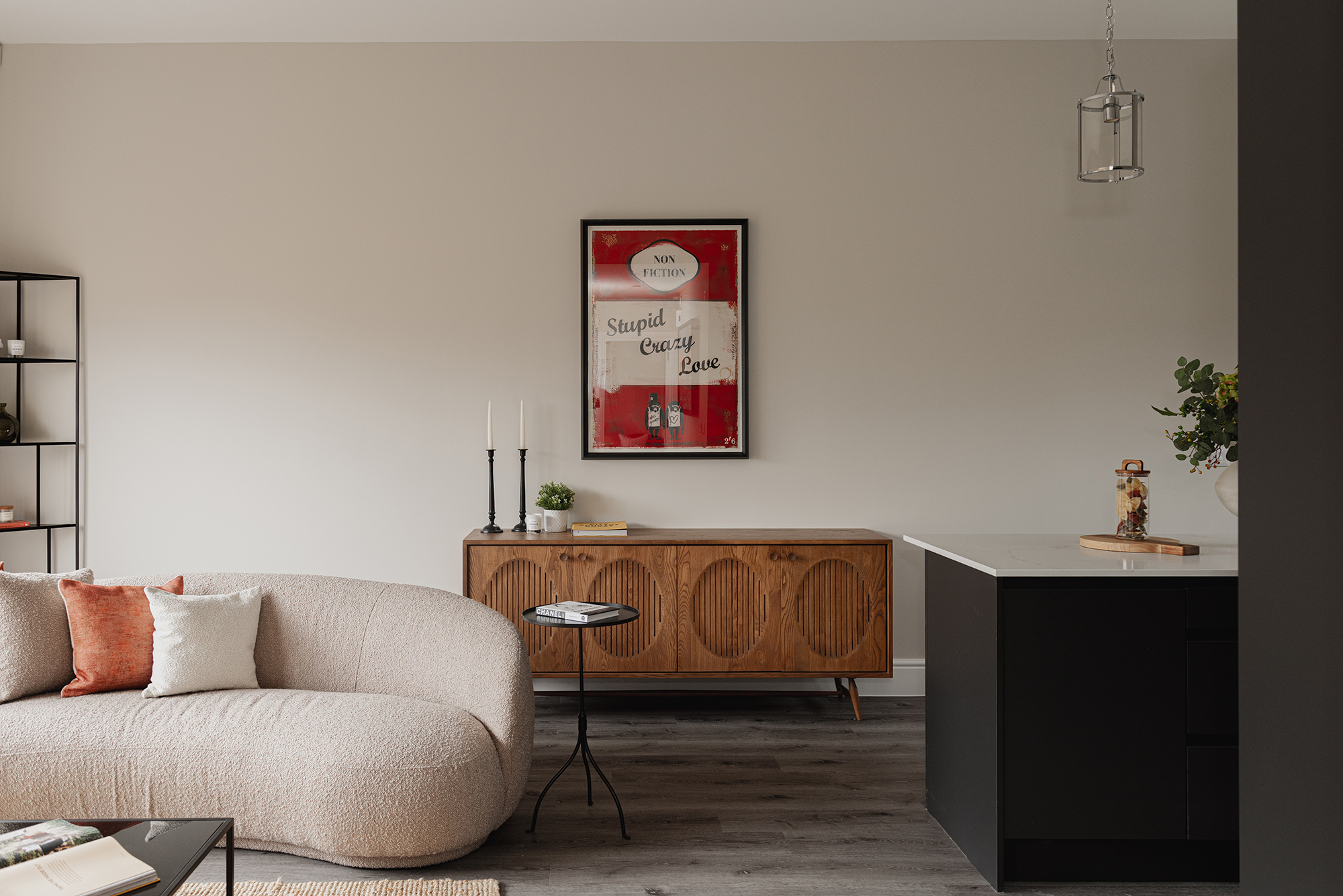A unique opportunity to build your dream home alongside the award winning developer Virtue Property Group.
Designed to make the most of views across green pastures and leafy woodlands, these four expansive houses, which will unfold over 3422 sq ft and 3800 sq ft, are perfect for those in pursuit of the pastoral. But quaint countryside cottage these are not: the sleek, striking building might reference traditional longhouses, but inside, it’s all lateral living spaces, soaring ceilings and minimalist interiors. A floating terrace – yes, really – that overlooks the trees scores top marks.
If, like us, you take pleasure in seeing a project build from scratch, this overview of one of our most exciting listings might be just the thing for you. Here, we’re highlighting the best four plots for sale that come with plans for cutting-edge contemporary builds.
Four minimalist homes overlooking miles of undisturbed Surrey countryside, here is one of the best sites and schemes currently on the market with Ralph James.
Is there anything as lovely as waking up to a Natural Swimming Pond? Perhaps one that involves 360-degree vistas of rolling grassland too. Yes, this plot, located in an area of National Trust is both nestled in the countryside and close to modern convenience.
The previous structure was originally built for industrial use, and we love the features that nod to its heritage. The four-bedroom homes that will sit on this enviable site has been proposed by architect Phil Roy, who has pitched a forward-thinking design that will stand out among its surroundings – for all the right reasons.
The Tour
The building is a contemporary take on an industrial barn, comprising low pitched roof elements with a flat-roofed porch that will form the rear opening to the outside space. The exterior will be characterised by a striking combination of white brick and black timber with extensive glazing, and a stone base will level the plan with the sloping terrain towards the south end. Internally, a tactile palette of materials will establish a textured but minimalist aesthetic, allowing leafy views to take centre stage.
The entrance opens into a spacious hallway, bright, light and spacious.
The single storey barns offer a wide corridor, with sleek storage solutions and a minimalist bench, where bespoke wardrobes are integrated to tidy coats and shoes. A sky light enhances the natural light and maximises on the ceiling height under the pitched roof. Adjacent to the front door, this wide hall opens onto the incredibly bright open-plan kitchen and living space, with double height and natural light flooding in.
The double storey houses open onto spacious entrance hall’s with a staircase wrapping one corner, and double doors open onto the enormous living areas to the rear. A door from here opens to the office space at the front of the property.
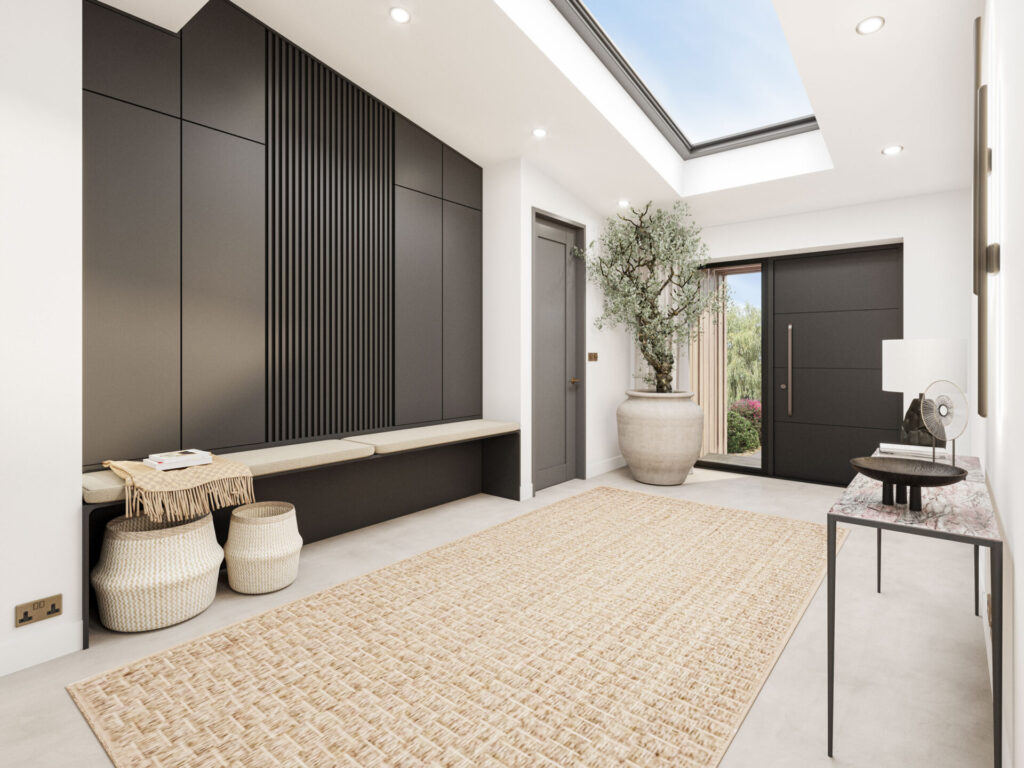
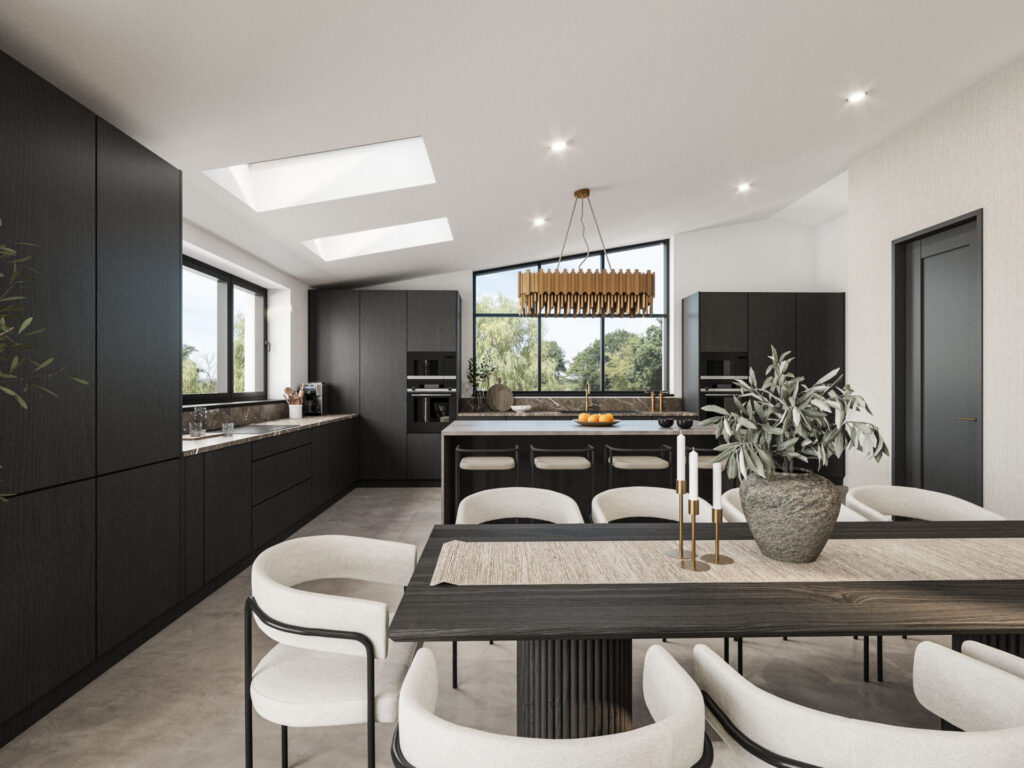
All plots offer a spacious WC, benefitting from luxury textured tiling and natural-shape inspired sanitary ware.
The kitchen is configured around a large island, with a feature wall of bespoke cabinetry, designed with materials that reflect the natural elements outside. Detail in the marble vein and flecks within the materials mirror the property’s surroundings. Dramatic proportions are balanced with an artful use of materials and an excellent quality of natural light courtesy of the large windows and doors, which will punctuate two aspects.
The area has been configured to punctuate the space with a large dining table, and a living area adjacent to the kitchen completes the main living area. The central dining area zones both the spaces, Floor-to-ceiling glazing will continue here, with far-reaching, elevated views of the rolling countryside from the living space. Designed to combine the inside with the out, a large glass door will open onto the Limestone patio, extending seamlessly off the living space.
Floor-to-ceiling glazing will continue here, with far-reaching, elevated views of the rolling countryside from the living space at the rear. A central dining area zones both the kitchen and living space. Designed to combine the inside with the out, a large glass door will open onto the Limestone patio, extending seamlessly off the living space.
The kitchen area leads to a separate pantry plus store, and a large utility room is complete with sink, laundry hardware, boiler, and offers outdoor side access. The layout and storage solutions have been designed to enhance the opportunity to present a minimal kitchen.
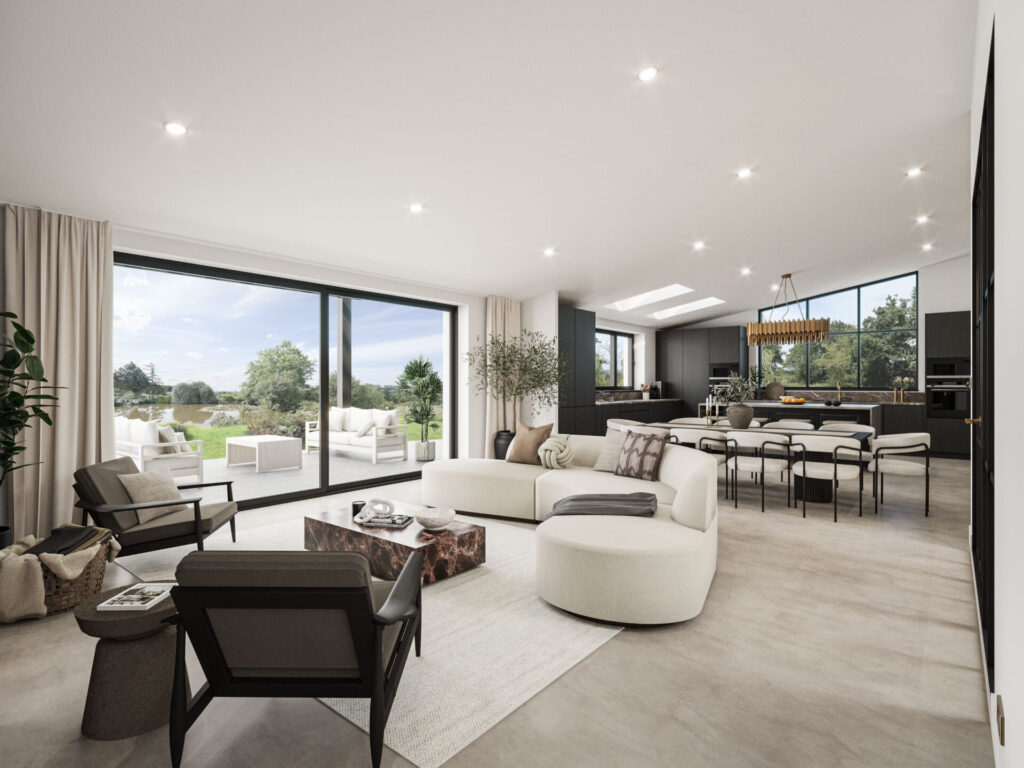
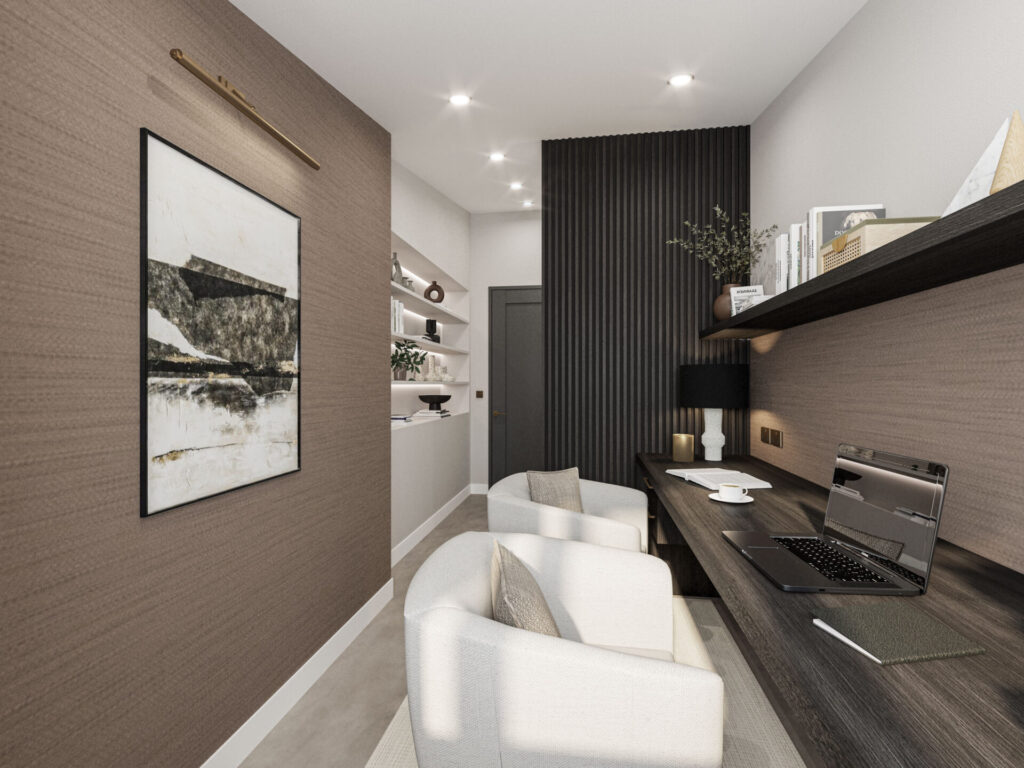
These homes have been designed with modern living at the forefront of the design, and with working from home being more prevalent than ever before, secluded office spaces have been included. With luxury wallpaper and media cabinetry included.
A separate Lounge completes the communal living spaces.
The single storey homes house this cosy retreat in the centre of the home, offering sweeping views to the rear, and double doors offer the option to open the space to the primary living area.
The double storey houses offer large Lounges with dual aspect windows, and space to accommodate the entire family at times like Christmas. Doors open onto the Limestone patio areas.
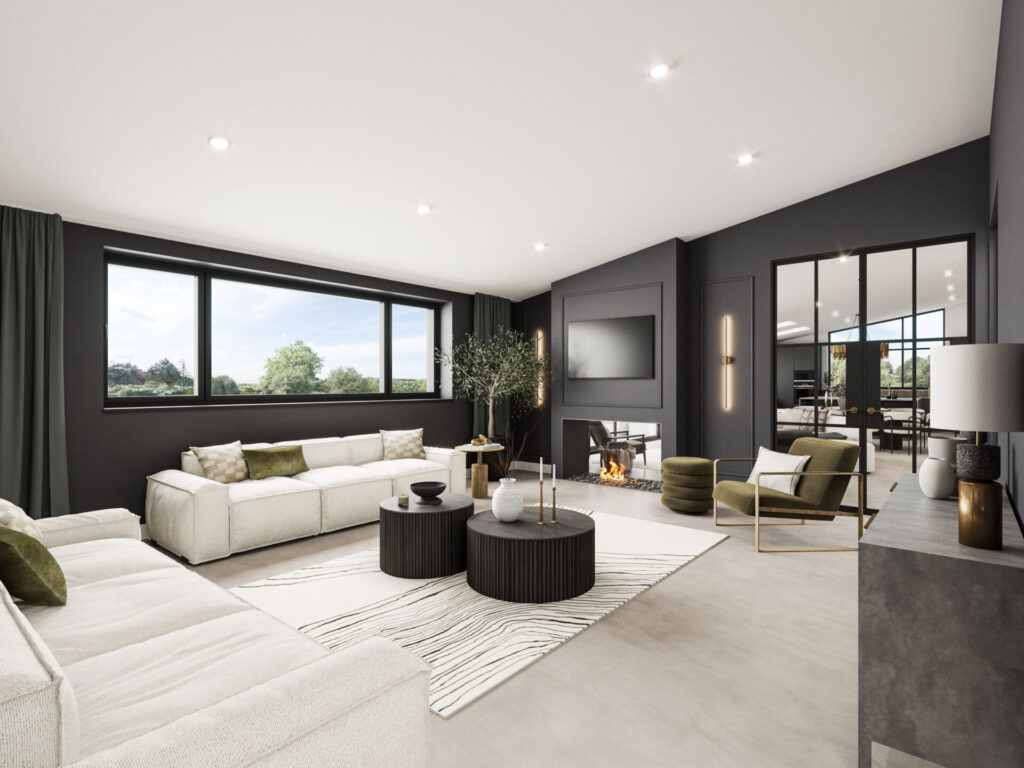
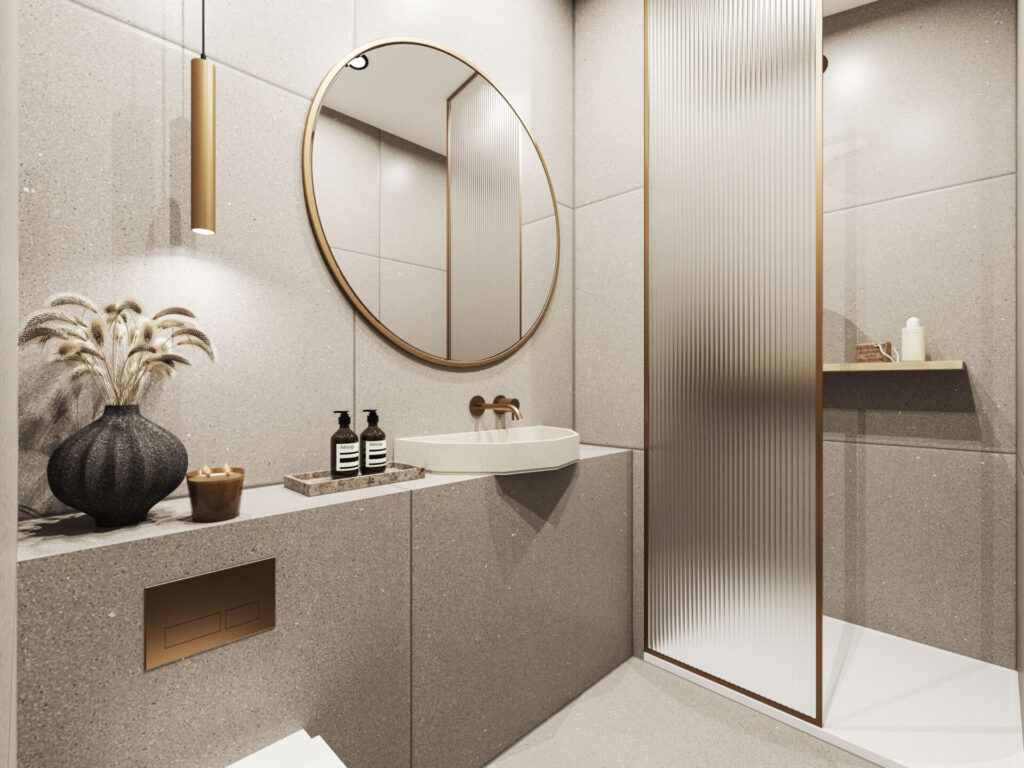
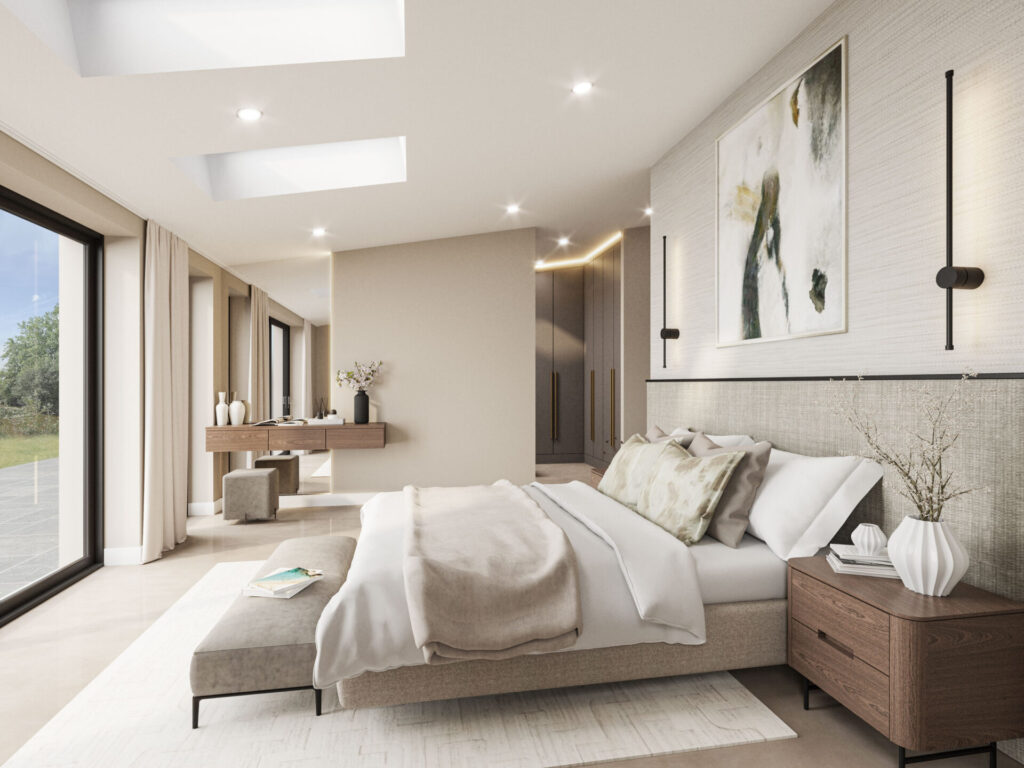
In the single storey homes, four double bedrooms are each accompanied by an en-suite and benefit from bespoke built-in wardrobes. Two of these bedrooms offer outside access.
In the double storey houses, three of the five double bedrooms are each accompanied by an en-suite shower room and benefit from dressing areas with bespoke built-in wardrobes. The two double bedrooms to the front of the property share a large family bathroom with separate shower and bath.
The grandest of all bedrooms is the principle suite. A large space with the best views of the rolling countryside.
The most luxurious of spec has been utilised in the adjoining bathroom, with his and hers sinks, and a separate stand alone bath as well as shower. Natural tones and antique brass create a sumptuous finish.
A dressing area sits along the rear wall with bespoke cabinetry. In each plot, this room has been orientated to make the most of the views across rolling countryside.
The principle suite in plots 3 & 4 also benefits from a large balcony area, maximising the verdant setting and enhancing the sense of luxury retreat.
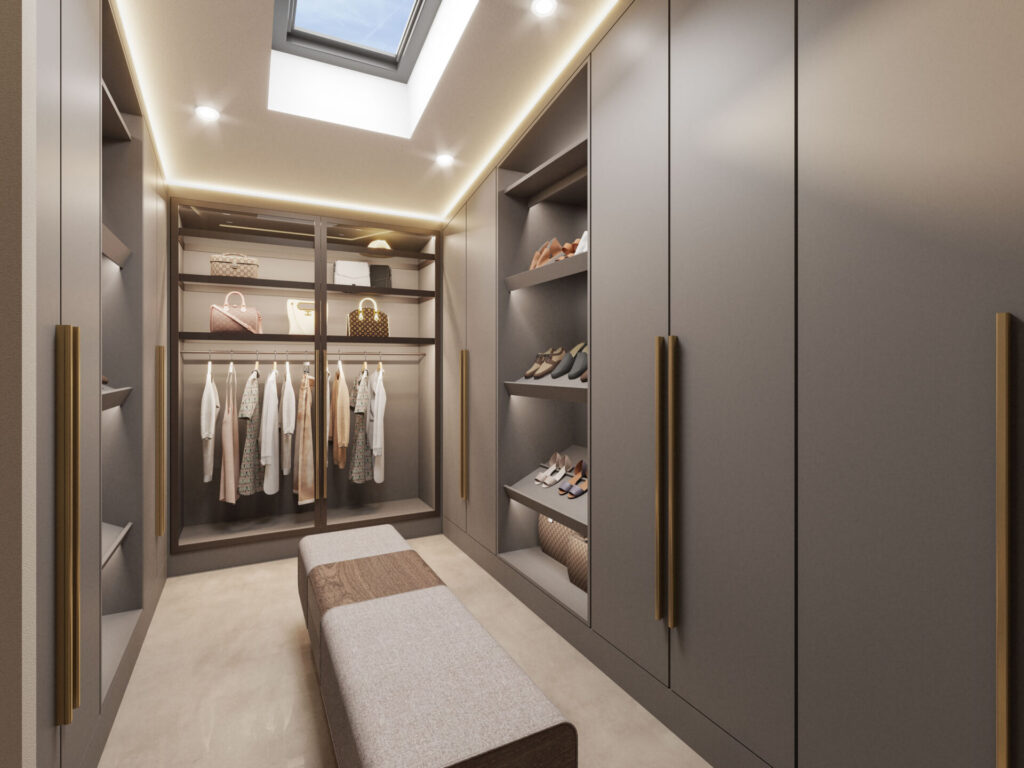
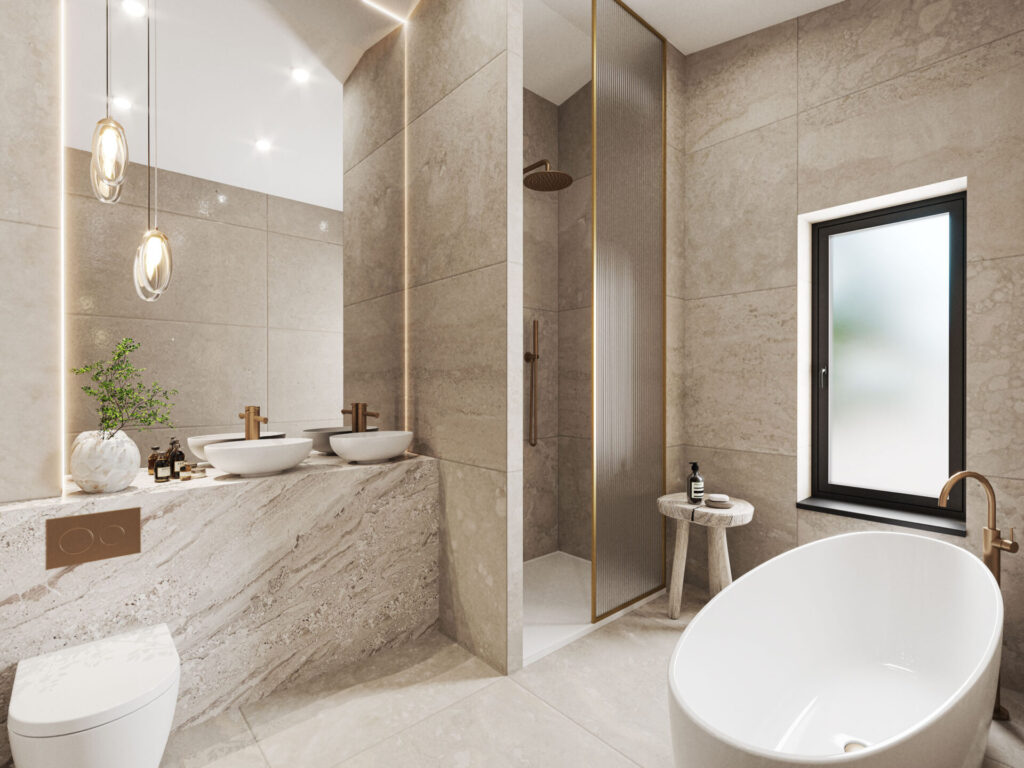
Single storey house, approx. 3675 sq ft
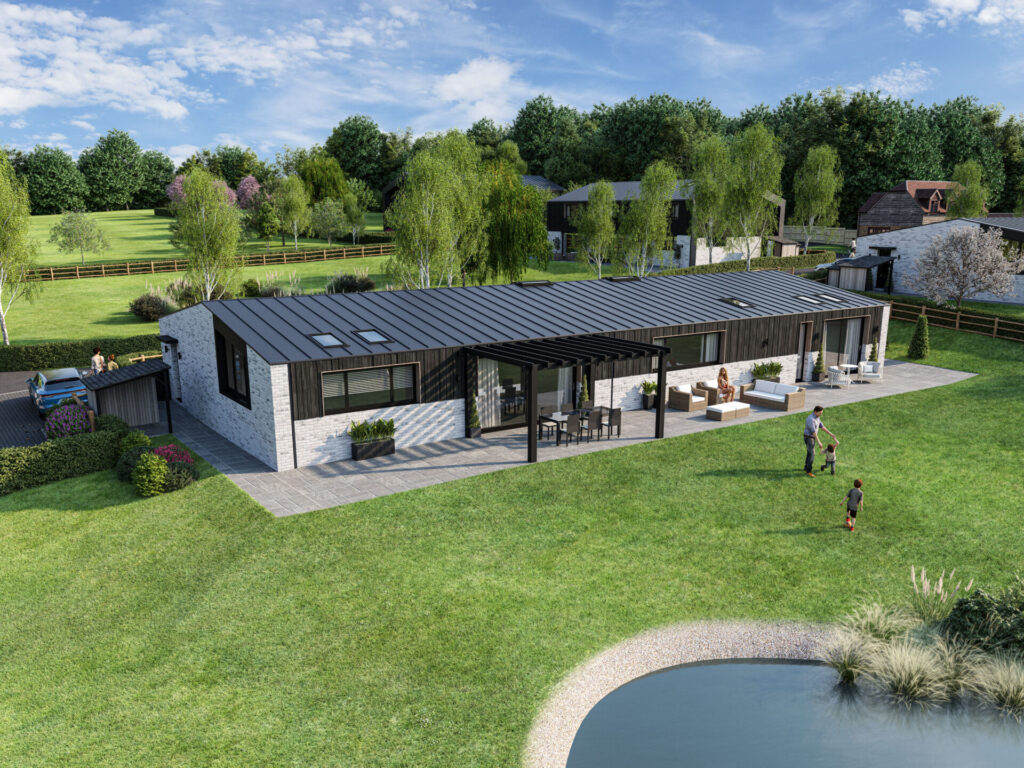
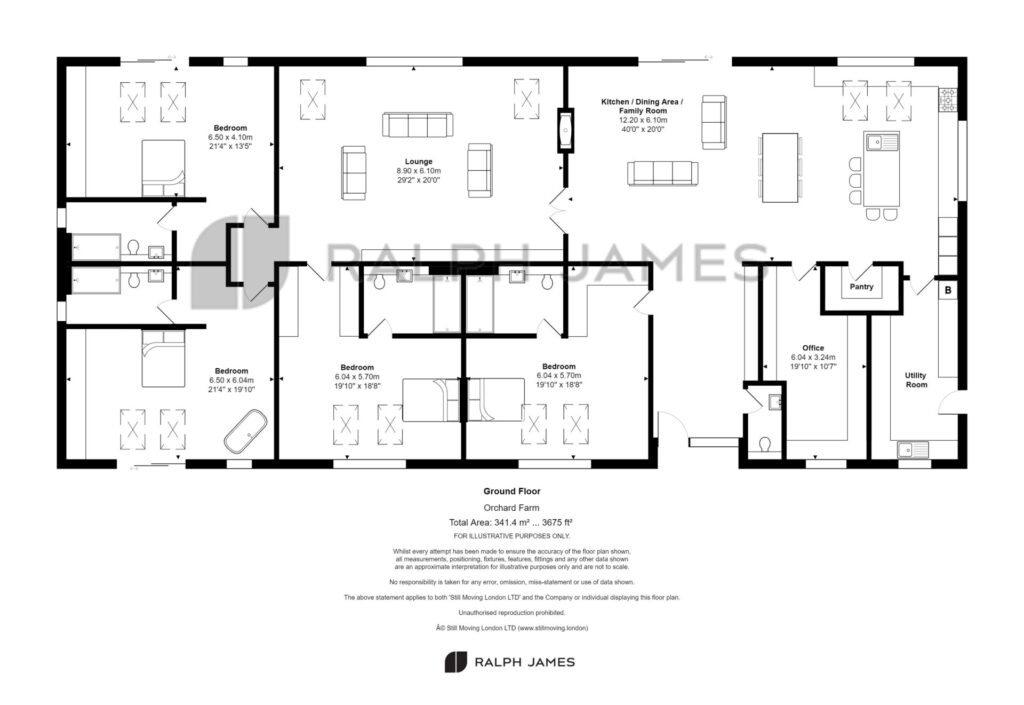
Plot 1
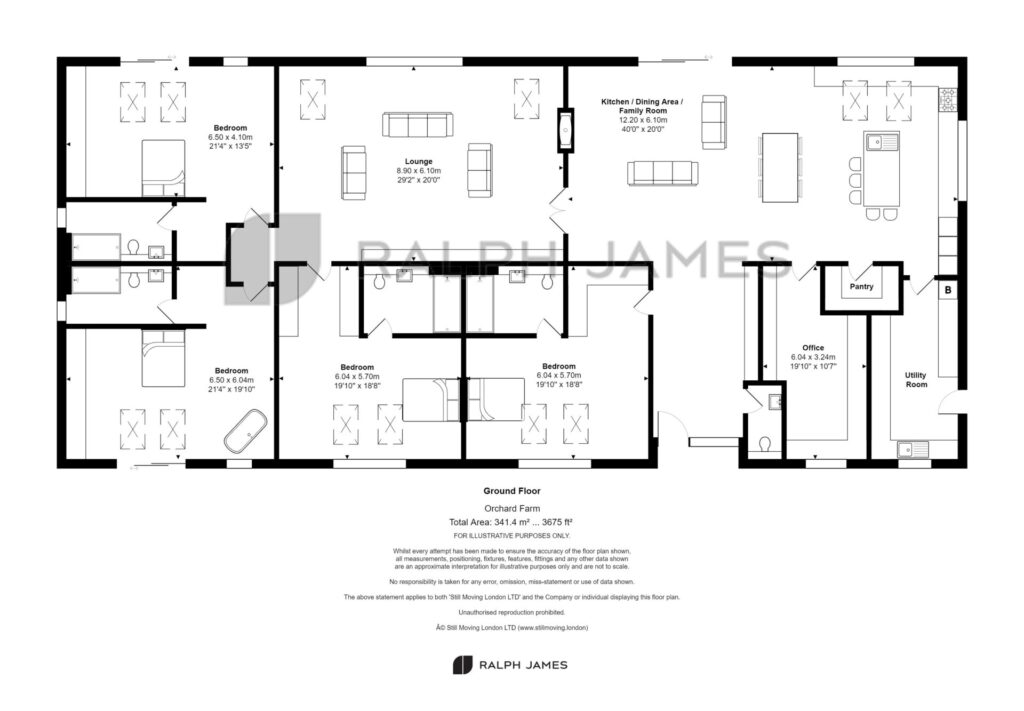
Plot 2
Double storey house, approx. 3800 sq ft
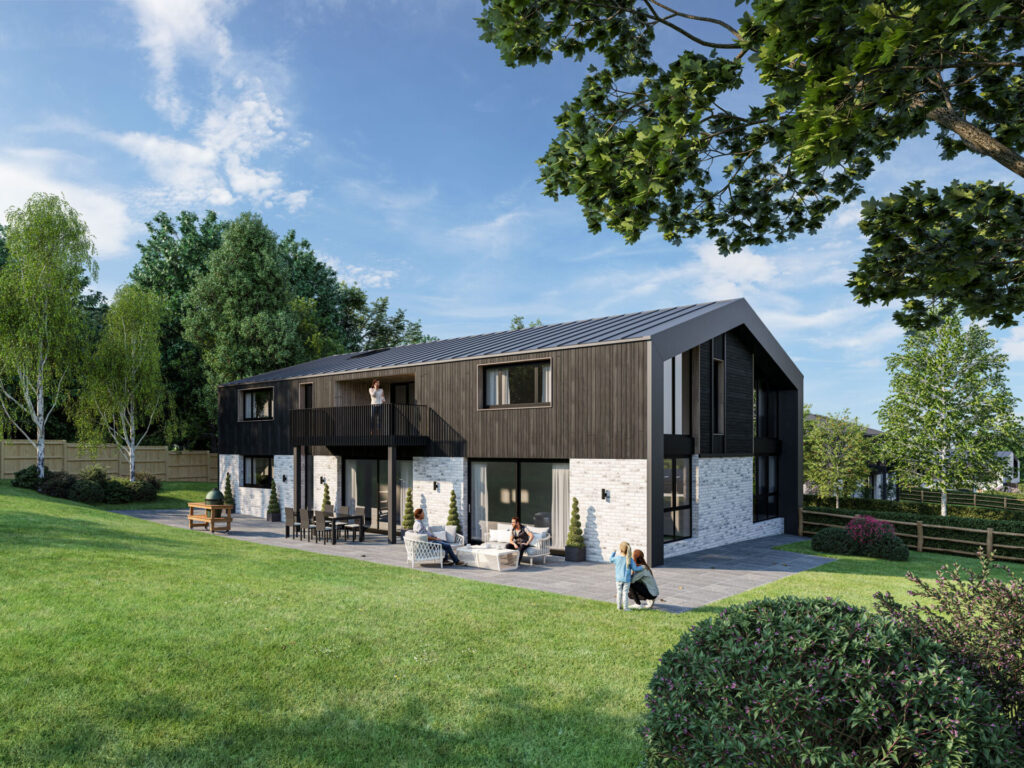
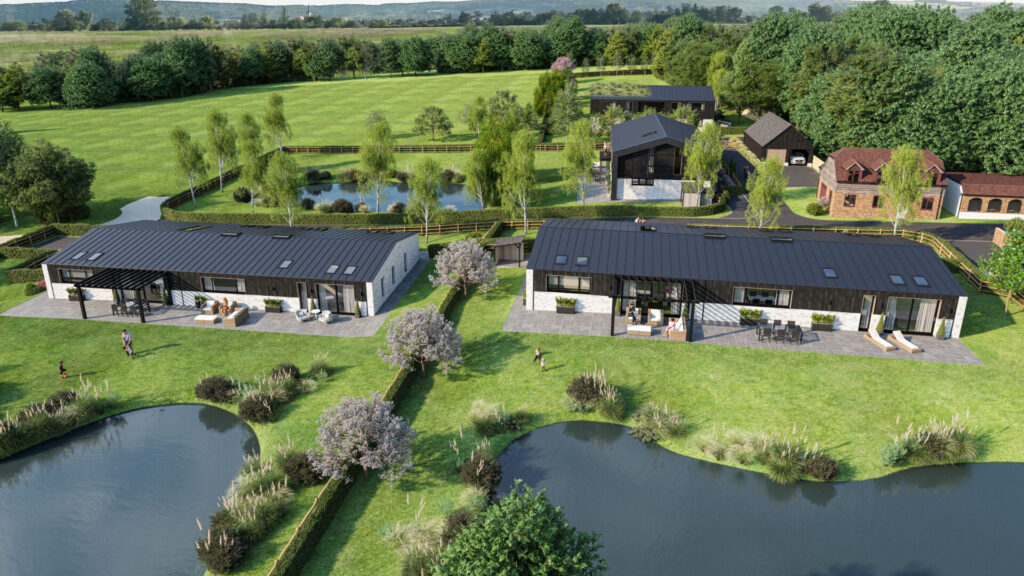
Plots 3 & 4
Outdoor Space
Main access to the house will be via an existing track running from the country lane, and a gated entrance opens onto a Permeable Block Paving driveway.
Large doors open onto an Indian Sandstone patio.
A sweeping lawn with native shrubs will surround the house, existing mature common trees, as well as several new hedgerow trees, which are to be planted in accordance with the Woodland Trust Guidelines. Three of the four plots house ponds, which can be converted to Natural Swimming Ponds with Virtue Property Group, who have experience with creating these pools.
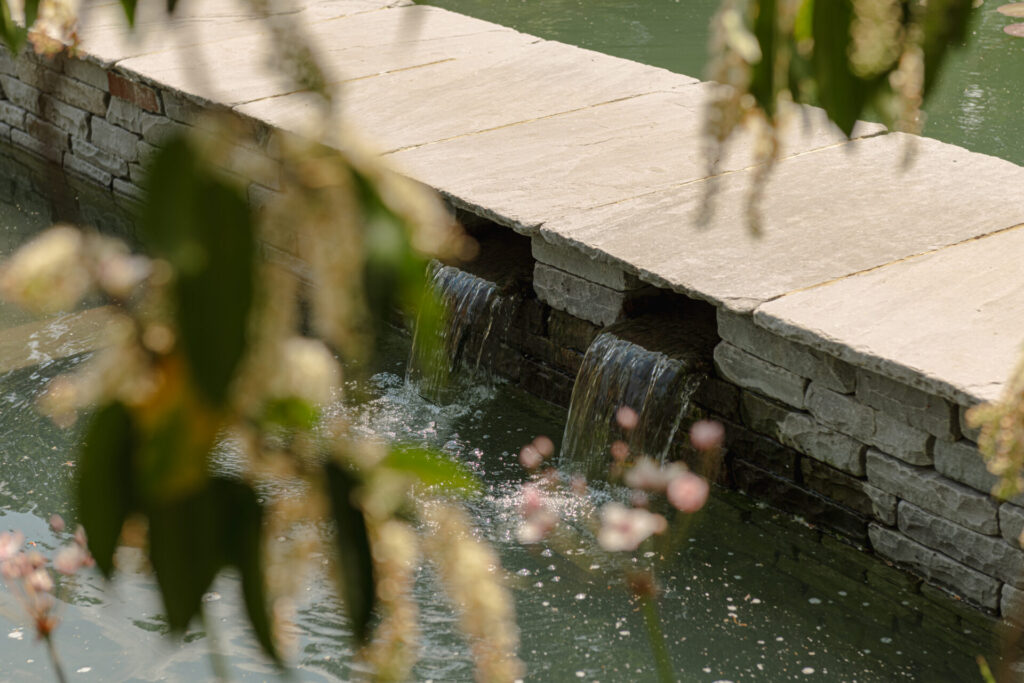
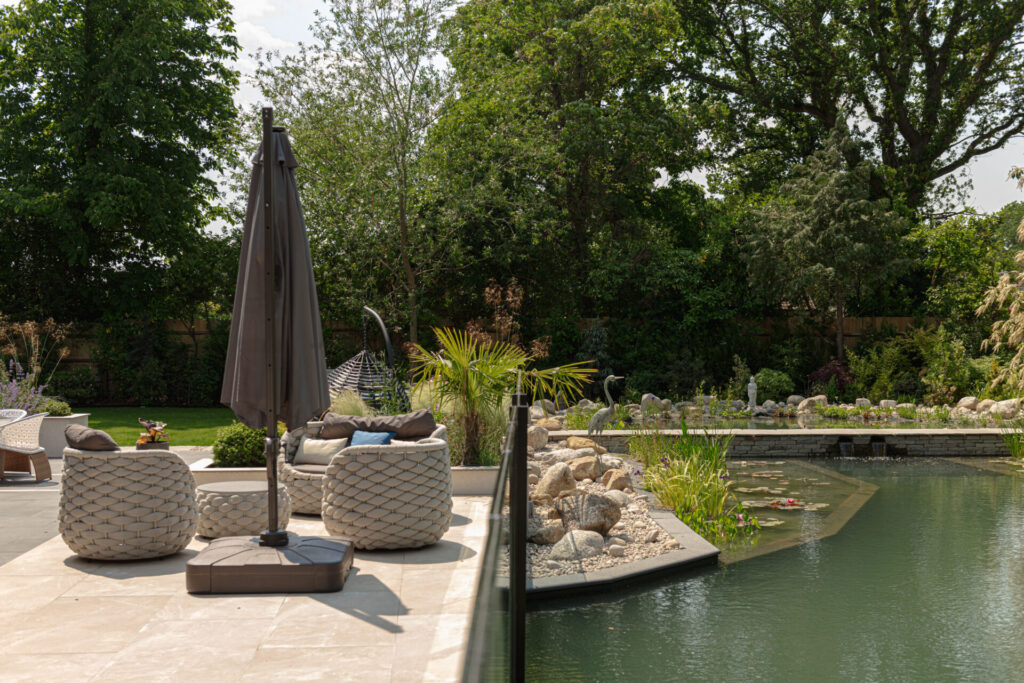
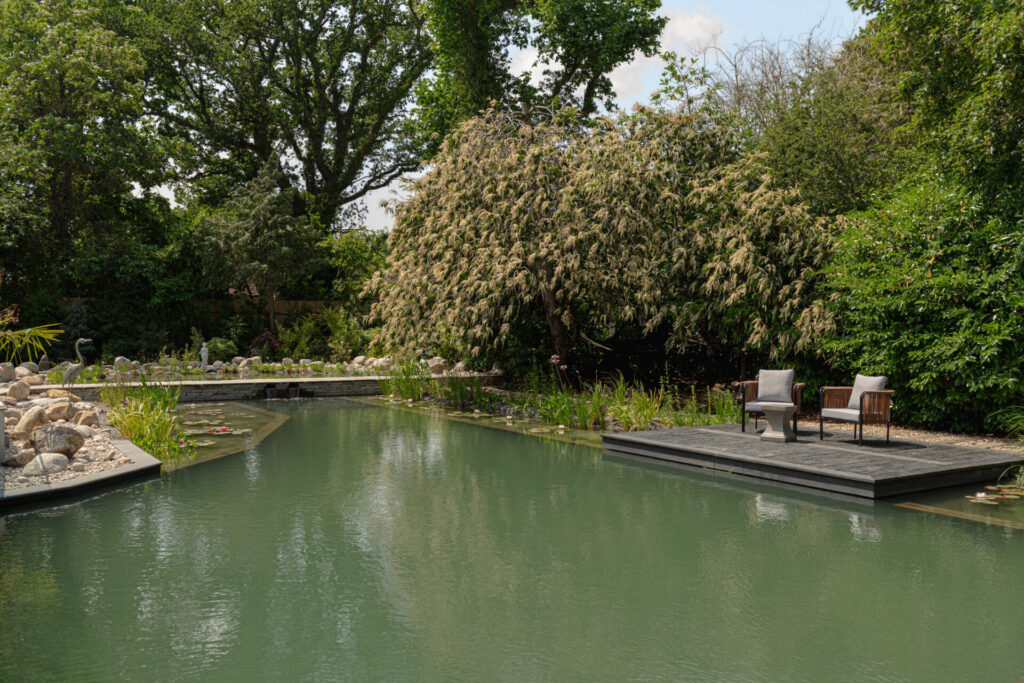
The Area
The plots lie in Outwood, located five miles south of Redhill in Surrey. This peaceful village is characterised by leafy country lanes and a the village is home to Outwood Mill, a post mill built in 1665, which was once the oldest working post windmill in England. The surrounding area is known for its open fields and rolling countryside, offering an array of walking and cycling routes easily accessible from the houses.
Outwood is also equidistant to the historic market towns of both Reigate and Oxted, and for daily amenities, Redhill’s town centre and supermarkets are easily reached in 14 minutes by car.
The Developer
Virtue Property Group was founded in 2015 by Sean Branton. They are proud to be a local, family run company who places a strong focus on creating homes for modern families. With prior experience in construction, Virtue are land buyers in the perfect position to offer a complete acquisition and development service.
Virtue specialise in getting the most out of planning and development, creating real value on every project undertaken, in the wider Surrey area. Based in Reigate, Virtue Property Group operates in all the surrounding locations, including Banstead, Esher, Surrey and West Sussex.


The Architect
Philip Roy is a Chartered Architect offering all architectural work stages.
After studying in London and South East England, Philip has a wealth of experience in a variety of architectural sectors from designing and building both commercial and residential residences.
He has also worked on award winning architectural schemes within the retail and residential sector; one scheme winning the MIPIM awards one of the highest worldwide accolade in the architecture and built environment industry.
Philip has recently been working within the residential sector for the past 6 years and can design and deliver a small-bespoke single story extension all the way to a multi million pound mixed-use housing and apartment scheme.
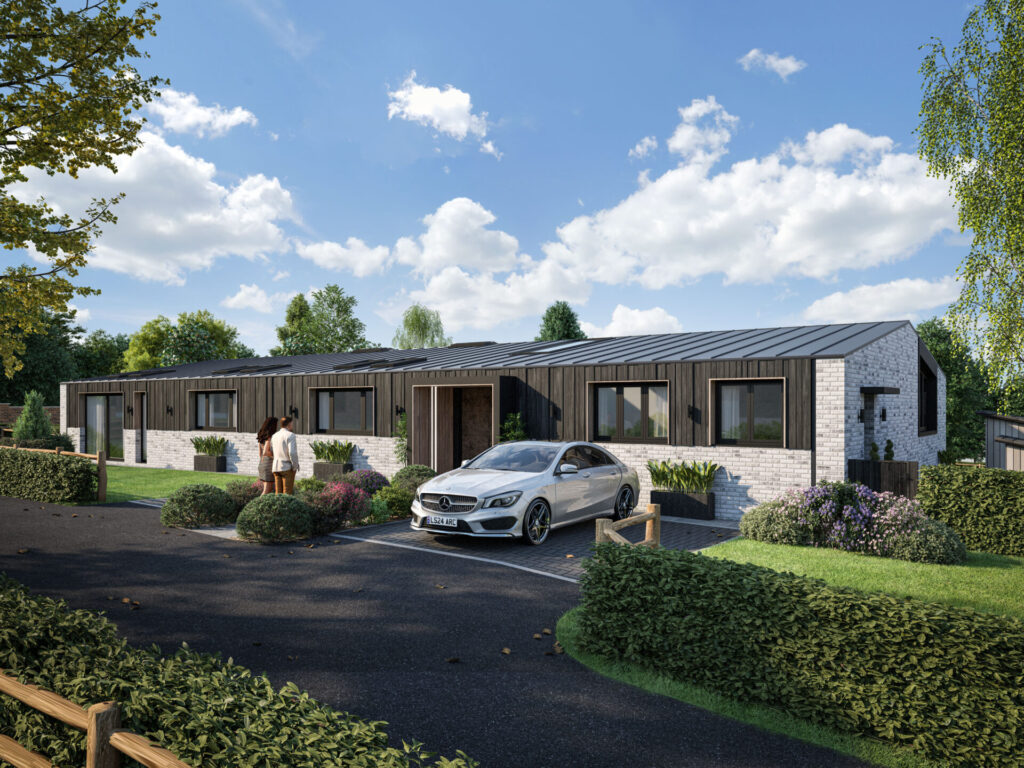
His passion is modern contemporary architecture and loves to work with the client to create a great scheme be it a new build bespoke dwelling, an extension, education facilities, retail interiors or a master plan.
The listing.
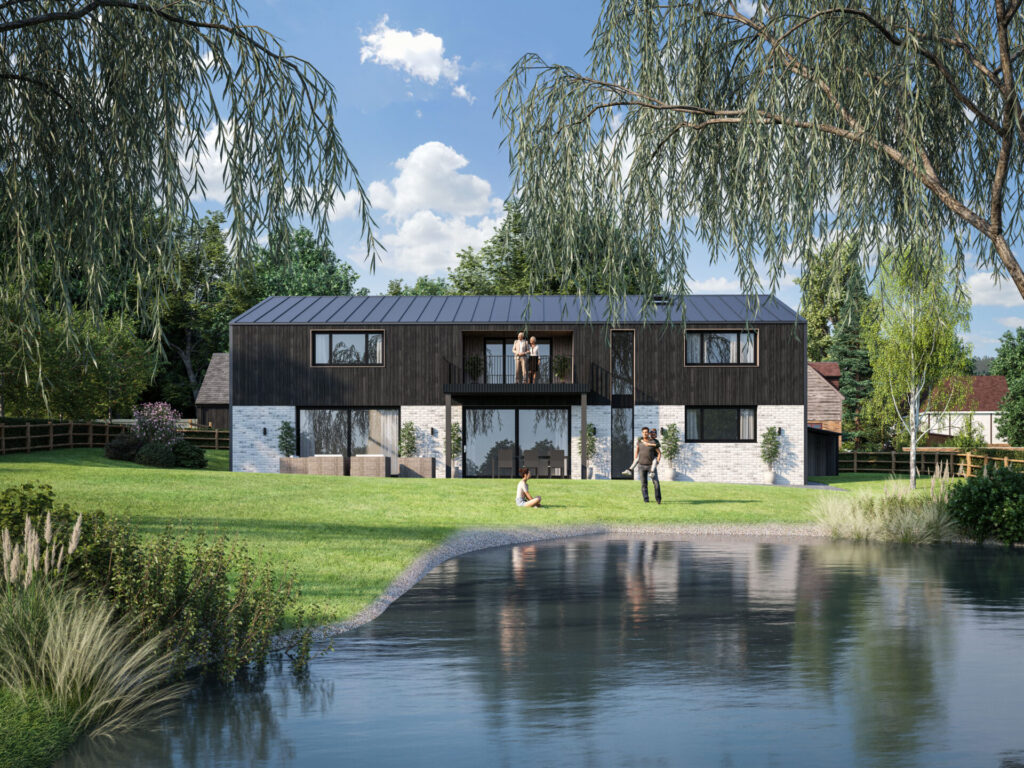
Orchard Farm,
Woolborough Road, Outwood
£1,985,000
5 bed, 4 bath.
View the listing.
£1,750,000
4 bed, 4 bath.
View the listing.
Developer: Virtue Property Group
Architect: Philip Roy Architecture
Interiors: Molly Hill Styling
CGIs: Levente Redecky
